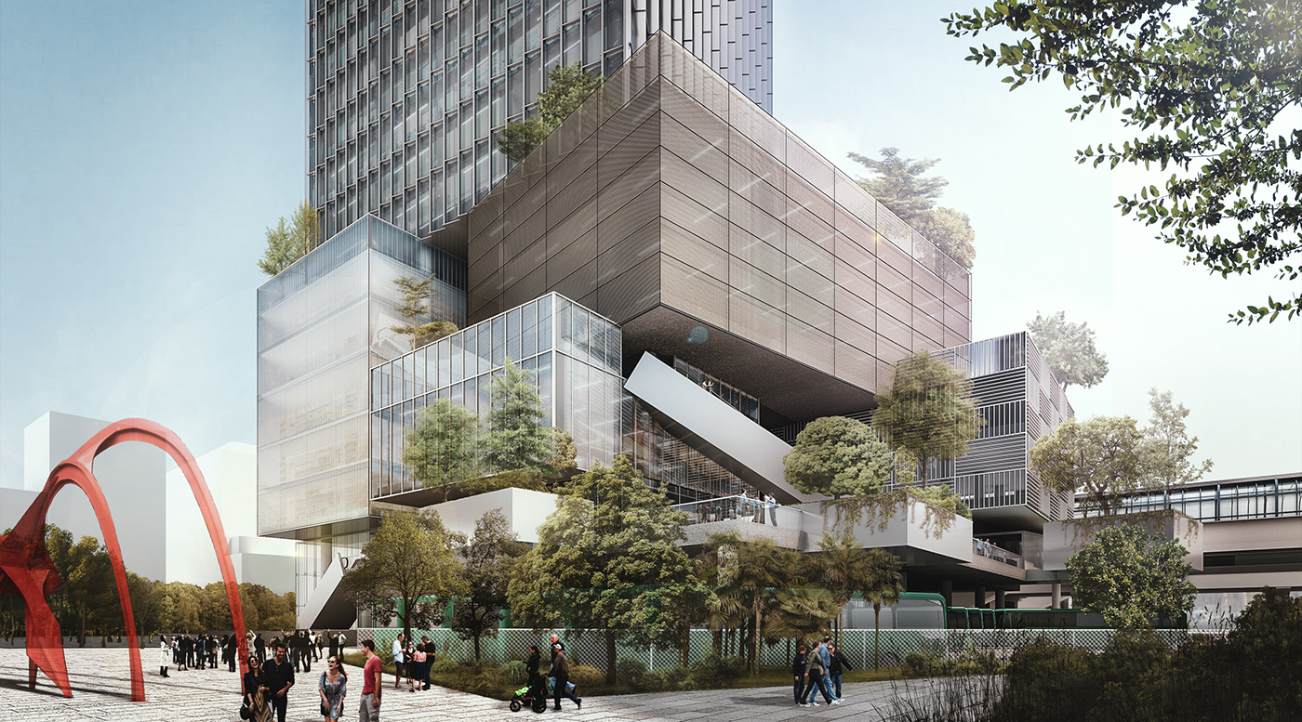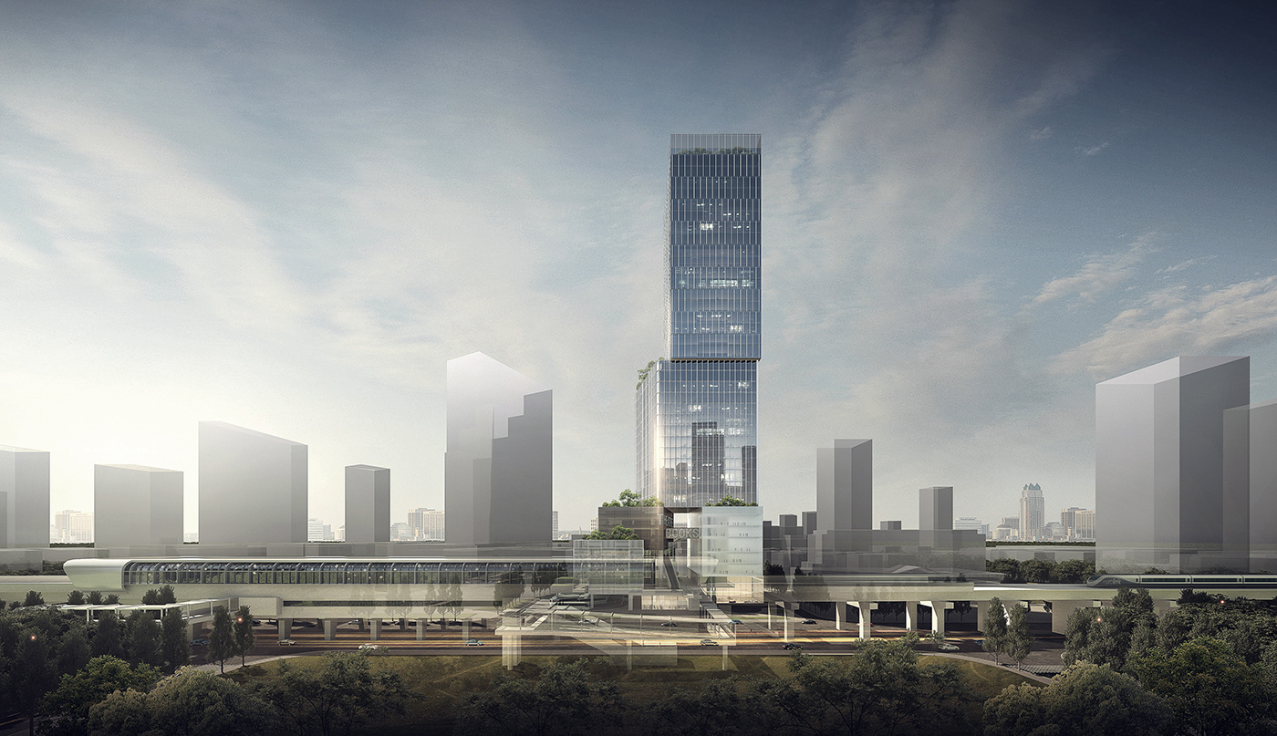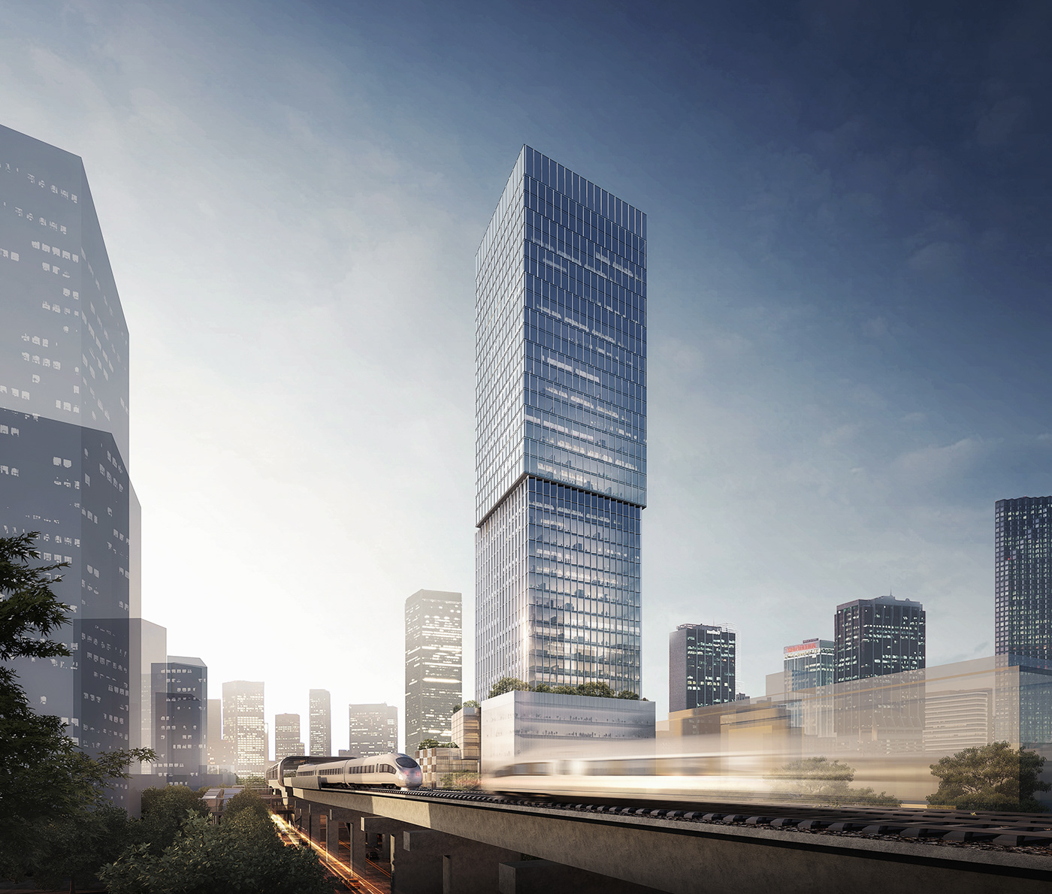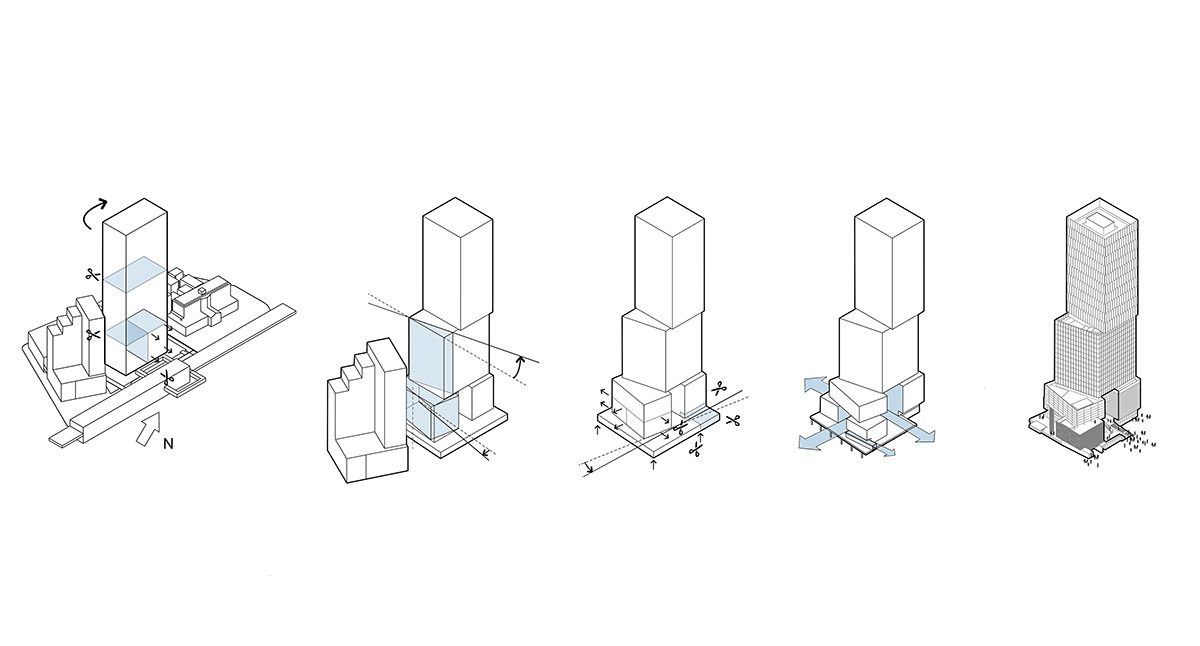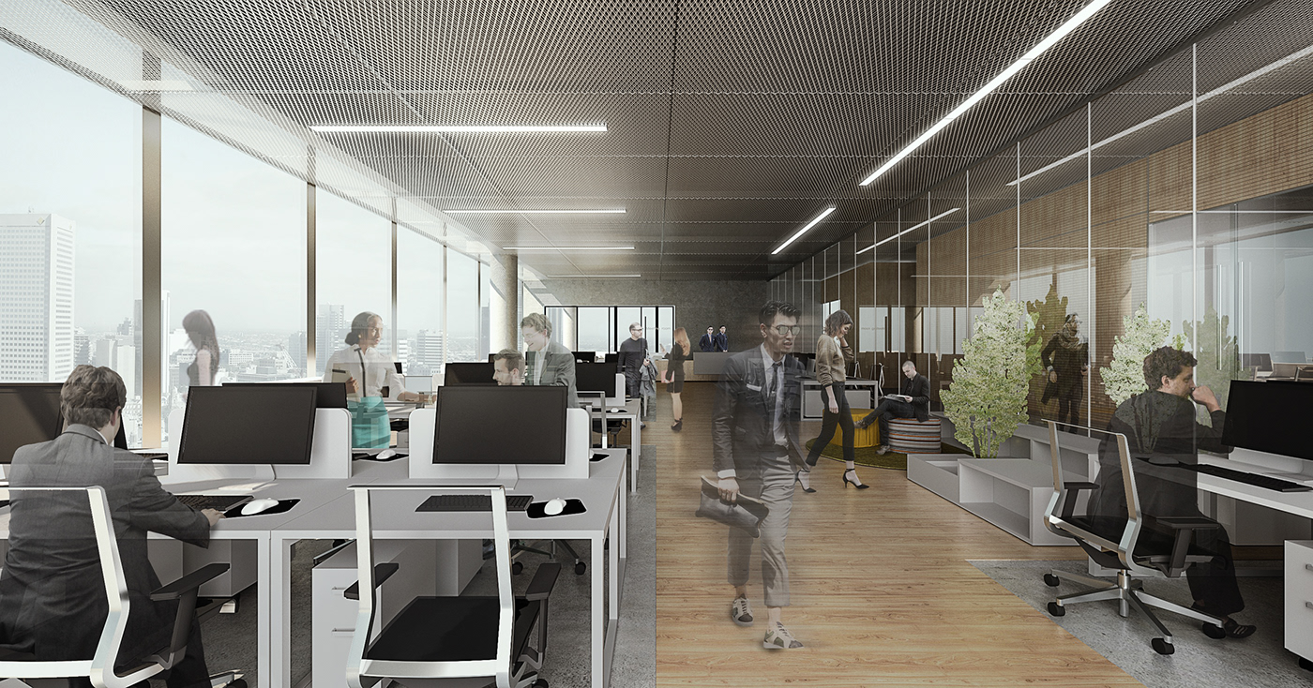Status: Concept Design for EPC
Client: Shenzhen Chengxinhang Engineering Consulting Co., Ltd.
Height: 190m
Area: 66 305㎡
Shenzhen, China, 2020
URBAN STACKING BLOCKS
We created some sort of Contextual Hybrid, a sort of Wooden Blocks stacking sculpture, only instead from wood it is made from the city substance, from the city content, both outdoor and indoor city facilities. That means we stacked spaces vertically and increased density by keeping the variety of features within the micro blocks. We literally stack the whole composites of “Facility + Plaza + Garden” and lift it vertically one on top of the
other.
By Contextual Hybrid we mean, both formally and functionally, we are using context as an input, augment it and intensified it to achieve bigger density and at a same time to underline the character and the identity of the existing urban structure.
We created a central public space, an urban portal, in the middle of everything and from there to spread open public places and small urban plazas vertically. Our Cultural Center is spreading till the eighth floor. It is another example of mainly Shenzhen specific typology of Vertical Cultural Centers and another witness of Shenzhen’s high densification.
We emphasized this idea of city verticality and packing urban spaces one on top of the other through ours design. We use the logic of the stacking boxes to mimic more literary increasing of density and the existing urban structure around the site. We created a bold image of determined and uncompromising growth and development of Shenzhen.
other.
By Contextual Hybrid we mean, both formally and functionally, we are using context as an input, augment it and intensified it to achieve bigger density and at a same time to underline the character and the identity of the existing urban structure.
We created a central public space, an urban portal, in the middle of everything and from there to spread open public places and small urban plazas vertically. Our Cultural Center is spreading till the eighth floor. It is another example of mainly Shenzhen specific typology of Vertical Cultural Centers and another witness of Shenzhen’s high densification.
We emphasized this idea of city verticality and packing urban spaces one on top of the other through ours design. We use the logic of the stacking boxes to mimic more literary increasing of density and the existing urban structure around the site. We created a bold image of determined and uncompromising growth and development of Shenzhen.
